Orange Hall
Photo taken August 23, 2001
Orange Hall (Welcome Center) - 1829 - On the corner of Osborne and Conyers
Streets.
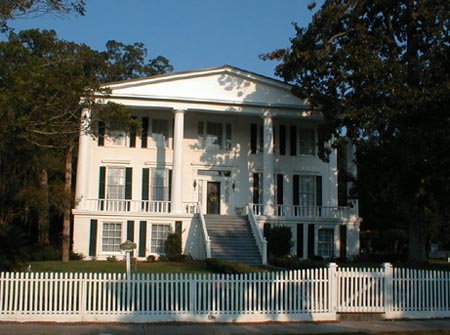 While the exact date of the construction of this Greek Revival home is unknown, it's generally believed that Orange Hall was built around 1829.
Reverend Horace Southworth Pratt and his father-in-law,
John Wood, had the house built for their own use. The name Orange Hall is said to have come from the orange trees planted on the property.
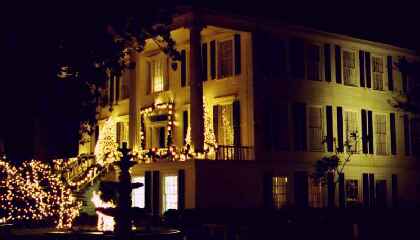
John Wood was born in Yorkshire, England, and is buried beside the Presbyterian Church with his wife,
Laleah, in St. Marys. The Woods were the parents of Jane
F., who married Horace on 25 February 1825. She, and their daughter
Jane, died young. Jane T. died on
27 September 1829 when she was only 29 years old - and only a few short months after her father's death. Her mother,
Laleah, died in 1836. Jane Wood Pratt is also buried beside the Presbyterian Church where her husband preached. Her daughter and husband are buried elsewhere.
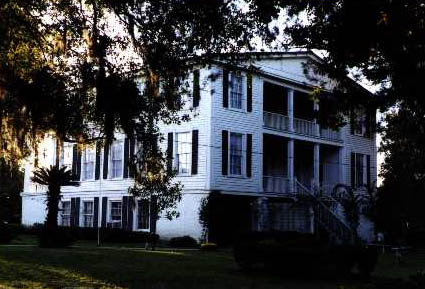
Several people have owned Orange Hall.
James Mongin Smith, Floyd Mizell, Charles
Gillican, and others have resided here. It once served as a home for wintering northerners and as a shelter for books during its stint as a library. It was used as a school and divided up for apartments. Now owned by the City of St. Marys, Orange Hall was placed on the National Register of
Historic Places in 1973. Extensive renovations have restored the beauty of Orange Hall and made it the Belle of the Historic District.
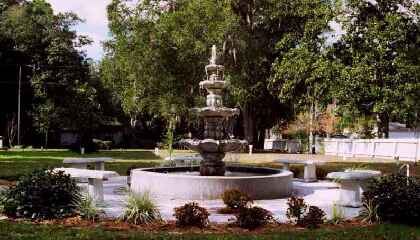
The fountain in the front yard was added during the 1990's.
Orange Hall is said to be haunted by 3 ghosts - one of an old man, an old woman, and a young girl of about 6 or 8 years old. The girl is thought to be the ghost of young
Jane Pratt. Even though she died out of this county, word has it she came back to the home she knew best. I have yet to see any of these ghosts myself, but I have heard workers there speak of eerie happenings. All seem to agree that the ghosts are friendly and are never harmful.
Generally, visitors enter Orange Hall from the rear, kitchen, ground
floor entrance. That's where they have an office, a little book shop, an
area to watch a video, and a dining / tea room.
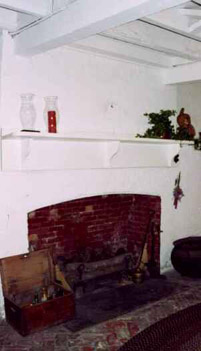
The kitchen has a double fireplace in the center of the room. The photo
to the left shows only one side.
During the time when many houses were built with detached kitchen, building
this home with an attached kitchen certainly posed a fire risk.
I'm really not sure what furnishing, if any, are original to the home. However, some attempts have been made to at least use period pieces.
Below is a grinding stone, also in the kitchen area. Notice the rough
floor and walls. The finer details were definitely saved for the upper
floors.
The second floor, or main floor, consists of four rooms which are set up
as sitting rooms, dens, etc.
This fireplace is, of course, said to be haunted. I was told that it
could not be photographed. As you can see, it can be. In fact, in the
original print you can see details from inside the fireplace. This scan does
not reflect the detail of the original.
From the main floor landing the staircase is visible. Clearly one of the
most striking features of this otherwise somewhat plain home.
In one of the first floor rooms is a framed certificate stating:
Department of the Interior, Washington, D.C.
This is to certify that this Historic Building known as Orange Hall in the
county of Camden and the state of Georgia has been selected by the Advisory
Committee of the Historic American Buildings Survey as possessing
exceptional historic or architectural interest and as being worthy of most
careful preservation for the benefit of future generations and that to this
end a record of its present appearance and condition has been made and
deposited for permanent reference in the Library of Congress.

There are four bedrooms on the top floor. A hallway runs down the center
of the building. Two rooms are on each side of the hallway. The two rooms on
either side are connected to each other through doorways. A two-sided
fireplace lies between each pair of rooms. This arrangement would be
convenient for parents wanting to stay near infants - but not have to sleep
in the same room with them! No, there weren't any bathrooms. Chamber pots,
like the one in this photo, were used. Below is a photo of the same room
from a different angle.
 One of the bedrooms is set up as a sewing room. One of the bedrooms is set up as a sewing room.
 |
 I
didn't take photos of all of the rooms, but here's another bedroom. I
didn't take photos of all of the rooms, but here's another bedroom.
 The staircase leading downstairs. The front door can be seen in the background. The staircase leading downstairs. The front door can be seen in the background. |
|